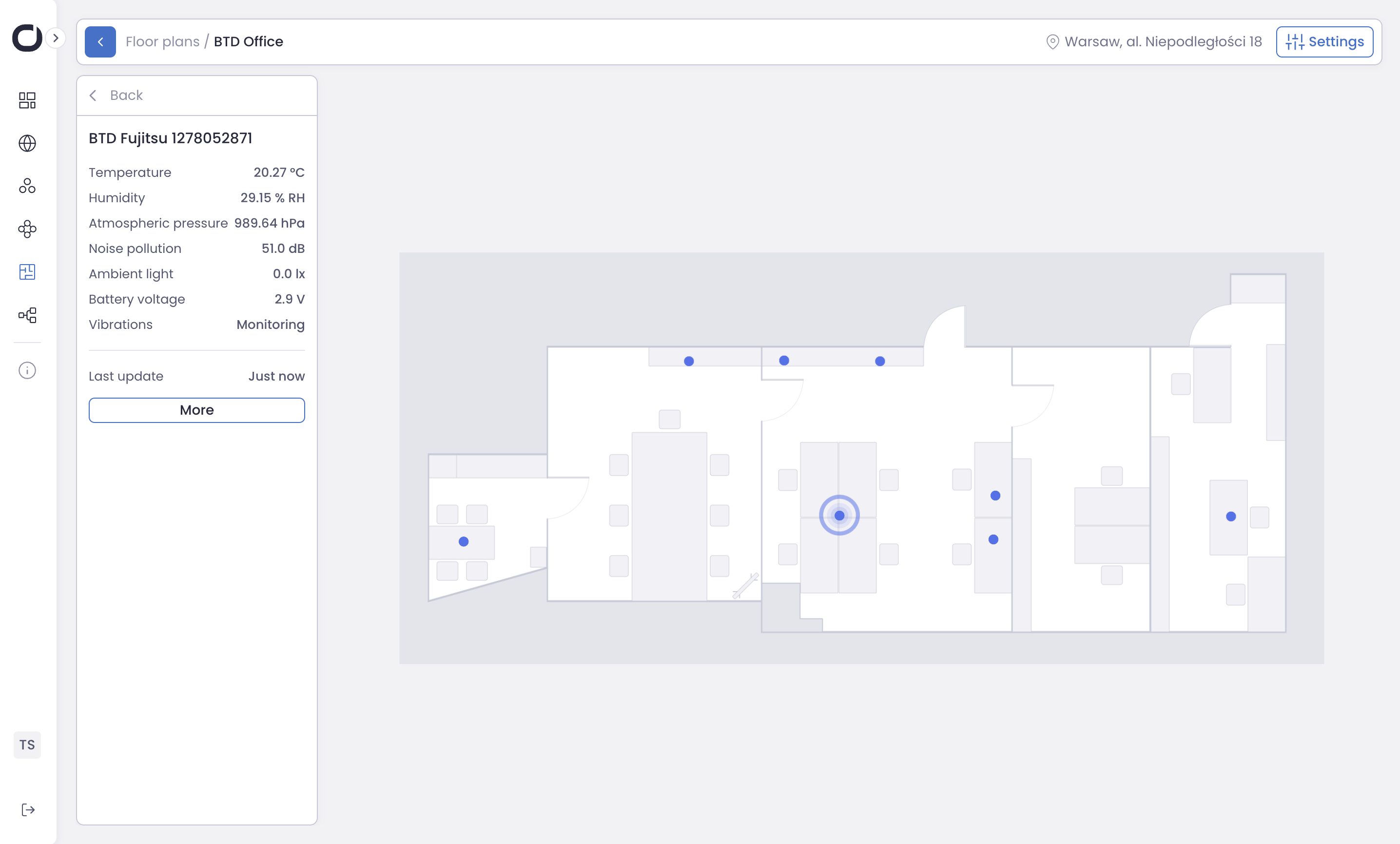Floor Plan Dashboard¶
The Floor Plan Dashboard provides a visual and interactive way to monitor and manage your IoT assets and components within a geographical context. By uploading floor plans of your buildings or facilities, you can pinpoint the exact location of each device, gaining a clear overview of your sensor network and its associated data.

Key Features¶
Visual Representation: Upload floor plan images (e.g., blueprints, maps) to create a visual representation of your environment.
Precise Device Placement: Drag and drop asset and component icons onto the floor plan to mark their precise locations.
Interactive Data Display: Click on any component icon to view real-time data in a convenient sidebar. Data displayed includes the last updated timestamp and all the data collected from a selected device.
Multiple Area Support: Manage and visualize devices across multiple floors or buildings by creating separate floor plans for each area.
Component Search: Quickly locate specific components by filtering the display based on their name, type, or other criteria.
Benefits¶
Enhanced Situational Awareness: Gain a comprehensive view of your assets, improving your understanding of asset locations and their relationship to the physical environment.
Data-Driven Decision Making: Visualize sensor data in a spatial context, enabling more informed decisions regarding building management, security, and operational efficiency.
Creating Your Floor Plan¶
Follow the step-by-step instructions in the Create Floor Plan user guide to set up your own Floor Plan Dashboard. This guide covers uploading floor plans, setting the scale, adding devices, and configuring geolocation.